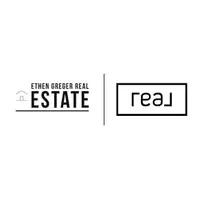3 Beds
2 Baths
2,121 SqFt
3 Beds
2 Baths
2,121 SqFt
Key Details
Property Type Single Family Home
Sub Type Single Family Residence
Listing Status Pending
Purchase Type For Sale
Square Footage 2,121 sqft
Price per Sqft $447
MLS Listing ID 223461779
Style Stories1, Traditional
Bedrooms 3
Full Baths 2
HOA Fees $1,640/ann
Year Built 1992
Annual Tax Amount $8,074
Tax Year 2024
Lot Size 5,662 Sqft
Property Sub-Type Single Family Residence
Property Description
Location
State OR
County Washington
Area _149
Rooms
Basement Crawl Space
Interior
Interior Features Ceiling Fan, Granite, Hardwood Floors, High Ceilings, Laundry, Tile Floor
Heating Forced Air
Cooling Central Air
Fireplaces Number 1
Fireplaces Type Gas
Appliance Appliance Garage, Builtin Oven, Builtin Refrigerator, Cook Island, Cooktop, Dishwasher, Down Draft, Gas Appliances, Granite, Microwave, Pantry, Stainless Steel Appliance, Tile
Exterior
Exterior Feature Dog Run, Patio, Sprinkler, Yard
Parking Features Attached
Garage Spaces 2.0
View Golf Course
Roof Type Composition
Accessibility OneLevel
Garage Yes
Building
Lot Description Golf Course, Level
Story 1
Foundation Concrete Perimeter
Sewer Public Sewer
Water Public Water
Level or Stories 1
Schools
Elementary Schools Oak Hills
Middle Schools Five Oaks
High Schools Westview
Others
Senior Community Yes
Acceptable Financing Cash, Conventional
Listing Terms Cash, Conventional
Virtual Tour https://listings.ruummedia.com/videos/0195f226-bb32-734c-971b-7683f8012c2f

"My job is to find and attract mastery-based agents to the office, protect the culture, and make sure everyone is happy! "







