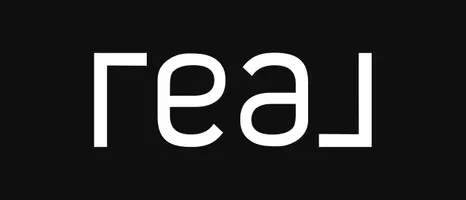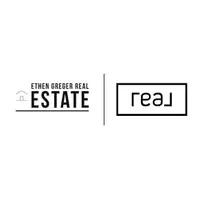3 Beds
2 Baths
1,329 SqFt
3 Beds
2 Baths
1,329 SqFt
Key Details
Property Type Single Family Home
Sub Type Single Family Residence
Listing Status Active
Purchase Type For Sale
Square Footage 1,329 sqft
Price per Sqft $322
MLS Listing ID 611180240
Style Stories1, Contemporary
Bedrooms 3
Full Baths 2
HOA Fees $68/mo
Year Built 2014
Annual Tax Amount $4,165
Tax Year 2024
Lot Size 3,484 Sqft
Property Sub-Type Single Family Residence
Property Description
Location
State OR
County Marion
Area _178
Zoning RES
Rooms
Basement Crawl Space
Interior
Interior Features Ceiling Fan, Garage Door Opener, Laundry
Heating Forced Air
Cooling Central Air
Fireplaces Number 1
Fireplaces Type Gas
Appliance Dishwasher, Disposal, Free Standing Range, Granite, Range Hood, Stainless Steel Appliance
Exterior
Exterior Feature Fenced, Patio
Parking Features Attached
Garage Spaces 2.0
Roof Type Composition
Accessibility MinimalSteps, OneLevel
Garage Yes
Building
Lot Description Level
Story 1
Foundation Concrete Perimeter
Sewer Public Sewer
Water Public Water
Level or Stories 1
Schools
Elementary Schools Forest Ridge
Middle Schools Whiteaker
High Schools Mcnary
Others
Senior Community No
Acceptable Financing Cash, Conventional, FHA, VALoan
Listing Terms Cash, Conventional, FHA, VALoan

"My job is to find and attract mastery-based agents to the office, protect the culture, and make sure everyone is happy! "







