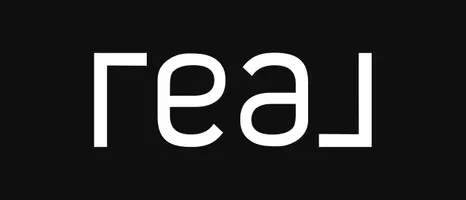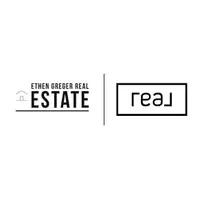Bought with Berkshire Hathaway HomeServices NW Real Estate
$400,000
$400,000
For more information regarding the value of a property, please contact us for a free consultation.
2 Beds
2.1 Baths
1,764 SqFt
SOLD DATE : 02/25/2025
Key Details
Sold Price $400,000
Property Type Manufactured Home
Sub Type Manufactured Homeon Real Property
Listing Status Sold
Purchase Type For Sale
Square Footage 1,764 sqft
Price per Sqft $226
Subdivision Florentine Estates
MLS Listing ID 529338260
Sold Date 02/25/25
Style Triple Wide Manufactured
Bedrooms 2
Full Baths 2
HOA Fees $145/mo
Year Built 1994
Annual Tax Amount $3,190
Tax Year 2024
Lot Size 8,276 Sqft
Property Sub-Type Manufactured Homeon Real Property
Property Description
Enter through the expansive covered front porch, ideally placed on this East/South facing corner lot to capture the morning sunlight. Inside, this Golden West triple-wide home greets you with an open and inviting floor plan. The spacious layout features 2 bedrooms, a den with double doors, and 2.5 baths, with the second bedroom conveniently connected to the Jack-and-Jill bath. The bright and functional kitchen is a highlight, offering an eat bar, built-in oven and microwave, pantry, skylight, and a cozy nook with a slider leading to the covered deck—perfect for morning coffee or evening gatherings. Moving outside, the property boasts a low-maintenance yard with brick walkways surrounding the home and garage, and a concrete patio featuring a covered hot tub for ultimate relaxation. The 27' x 52' RV garage is a dream for adventurers, with a 12' tall RV door, RV dumpsite, 110amp power, and water hookup, offering plenty of space for your RV, trailers, and outdoor toys. This home offers a seamless blend of indoor comfort and outdoor functionality, making it an exceptional find!
Location
State OR
County Lane
Area _227
Zoning MR
Rooms
Basement Crawl Space
Interior
Interior Features High Ceilings, Laundry, Skylight, Vaulted Ceiling, Vinyl Floor, Wallto Wall Carpet, Washer Dryer
Heating Forced Air
Fireplaces Number 1
Fireplaces Type Pellet Stove
Appliance Builtin Oven, Cooktop, Dishwasher, Free Standing Refrigerator, Island, Microwave, Range Hood
Exterior
Exterior Feature Builtin Hot Tub, Covered Deck, Covered Patio, Deck, Patio, R V Hookup, R V Parking, R V Boat Storage, Storm Door, Yard
Parking Features Detached, ExtraDeep, Oversized
Garage Spaces 4.0
View Trees Woods
Roof Type Composition
Garage Yes
Building
Lot Description Corner Lot, Level
Story 1
Foundation Block
Sewer Public Sewer
Water Public Water
Level or Stories 1
Schools
Elementary Schools Siuslaw
Middle Schools Siuslaw
High Schools Siuslaw
Others
Senior Community Yes
Acceptable Financing Cash, Conventional, FHA, VALoan
Listing Terms Cash, Conventional, FHA, VALoan
Read Less Info
Want to know what your home might be worth? Contact us for a FREE valuation!

Our team is ready to help you sell your home for the highest possible price ASAP

"My job is to find and attract mastery-based agents to the office, protect the culture, and make sure everyone is happy! "







