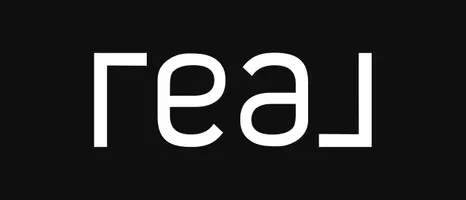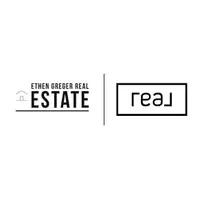Bought with Premiere Property Group, LLC
$1,410,000
$1,249,000
12.9%For more information regarding the value of a property, please contact us for a free consultation.
4 Beds
3 Baths
4,599 SqFt
SOLD DATE : 04/09/2025
Key Details
Sold Price $1,410,000
Property Type Single Family Home
Sub Type Single Family Residence
Listing Status Sold
Purchase Type For Sale
Square Footage 4,599 sqft
Price per Sqft $306
Subdivision Marshall Park
MLS Listing ID 102468074
Sold Date 04/09/25
Style Mid Century Modern
Bedrooms 4
Full Baths 3
Year Built 1954
Annual Tax Amount $13,855
Tax Year 2024
Lot Size 0.710 Acres
Property Sub-Type Single Family Residence
Property Description
This stunning mid-century modern home in SW Portland exudes timeless character with contemporary updates. Fresh exterior paint enhances its sleek architectural lines, while an extensive 2020 remodel has elevated the interior with modern conveniences and high-end finishes. Inside, hardwood floors, vaulted wood-clad and beamed ceilings, skylights, and floor-to-ceiling windows create an airy, light-filled atmosphere that brings the beauty of the wooded setting in. The formal living area creates an inviting space with an exposed recycled brick wood-burning fireplace. The adjacent dining area features elegant French doors that open to a spacious east-facing patio and deck for effortless indoor-outdoor entertaining. The kitchen boasts custom maple cabinetry, quartz counters, a tile backsplash, high-end stainless steel appliances, a breakfast bar, and a walk-in pantry. The main level great room provides even more space for daily living and showcases a gas fireplace. The level also includes a second full bathroom with tile finishes and a spacious laundry room with ample storage. The primary bedroom provides the option for main-level living with an adjacent spa-like bathroom featuring dual vanities and tile flooring. A second bedroom on this floor offers flexibility for family or guests. The daylight basement presents an exceptional opportunity for multi-generational living, complete with a rumpus room that opens to a deck, a bedroom, an office, a full bathroom, and the option to add a kitchenette. An impressive 483 sq. ft. art studio provides the perfect creative escape. The expansive upper-level bonus room offers even more possibilities. Outside, multiple decks and patios create a serene setting for outdoor living. The home is EV ready, plus a detached garage and a workshop provide storage and space for hobbies. With its thoughtfully designed layout, luxurious finishes, and inviting living spaces, this mid-century modern masterpiece is a true Portland showstopper. [Home Energy Score = 2. HES Report at https://rpt.greenbuildingregistry.com/hes/OR10236049]
Location
State OR
County Multnomah
Area _148
Zoning R20
Rooms
Basement Daylight, Exterior Entry, Finished
Interior
Interior Features Hardwood Floors, High Ceilings, Laundry, Luxury Vinyl Plank, Quartz, Skylight, Tile Floor, Vaulted Ceiling, Wallto Wall Carpet, Washer Dryer
Heating Forced Air95 Plus
Cooling Central Air
Fireplaces Number 3
Fireplaces Type Gas, Wood Burning
Appliance Builtin Oven, Convection Oven, Cooktop, Dishwasher, Free Standing Refrigerator, Gas Appliances, Microwave, Pantry, Quartz, Range Hood, Tile
Exterior
Exterior Feature Deck, Fire Pit, Patio, R V Parking, Second Garage, Workshop, Yard
Parking Features Attached, Detached
Garage Spaces 3.0
View Trees Woods
Roof Type Composition
Accessibility MainFloorBedroomBath
Garage Yes
Building
Lot Description Gentle Sloping, Level, Secluded, Trees
Story 3
Foundation Concrete Perimeter
Sewer Public Sewer
Water Public Water
Level or Stories 3
Schools
Elementary Schools Stephenson
Middle Schools Jackson
High Schools Ida B Wells
Others
Senior Community No
Acceptable Financing Cash, Conventional, FHA, VALoan
Listing Terms Cash, Conventional, FHA, VALoan
Read Less Info
Want to know what your home might be worth? Contact us for a FREE valuation!

Our team is ready to help you sell your home for the highest possible price ASAP

"My job is to find and attract mastery-based agents to the office, protect the culture, and make sure everyone is happy! "







